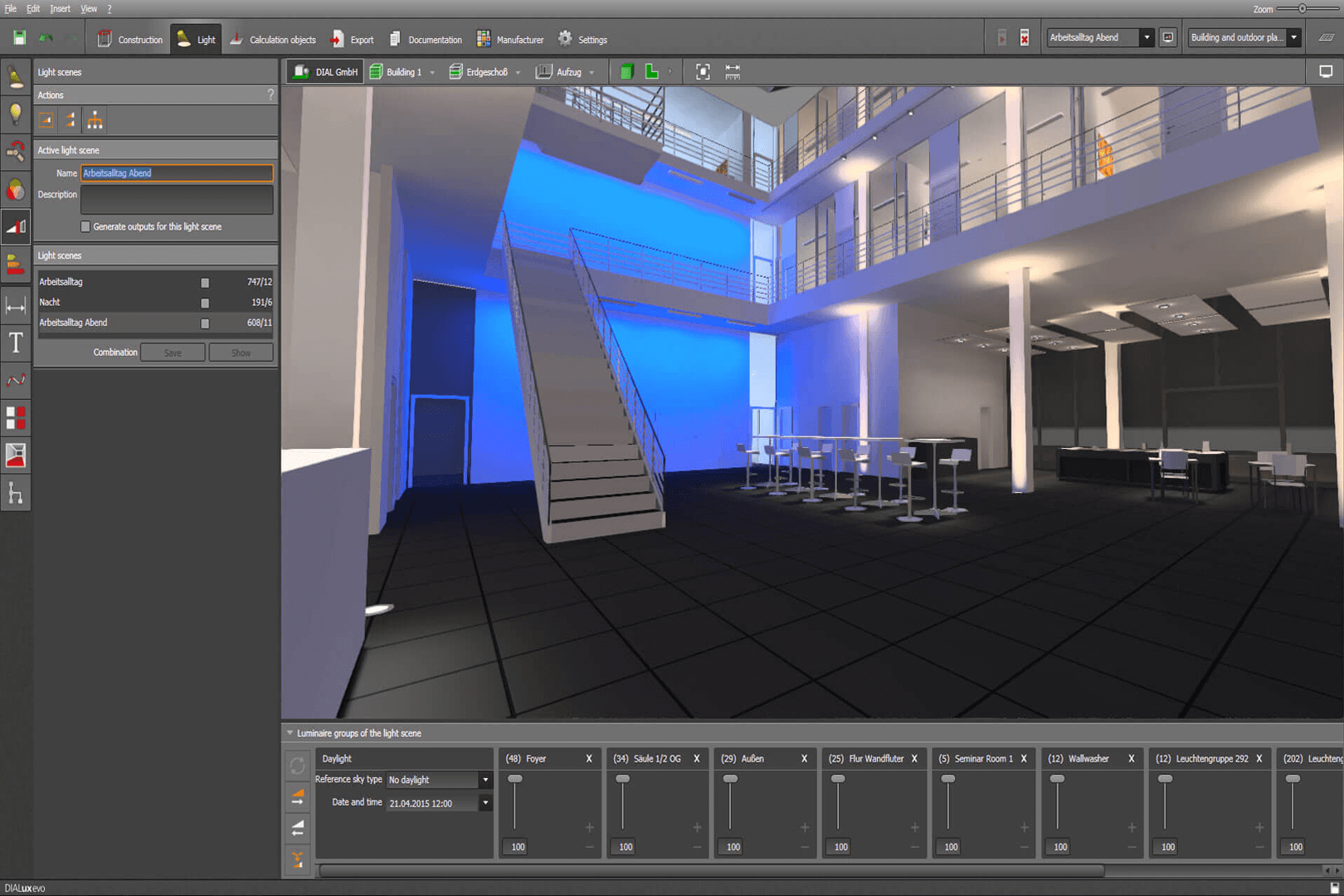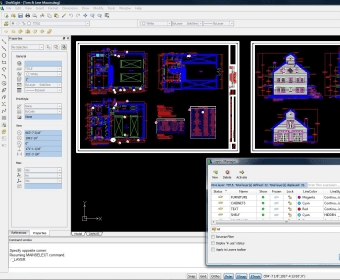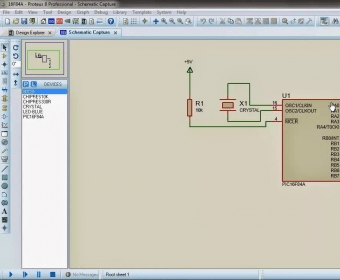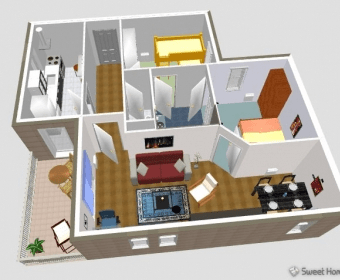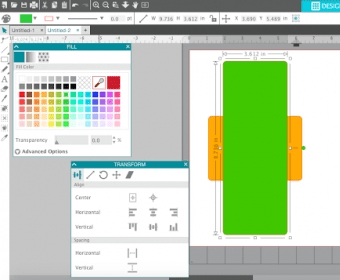Top rated in 3D Modeling
Turn your ideas into reality with this intuitive, powerful design software.
An interior design tool that helps you place your furniture on a house 2D plan.
The program has support for the Unicode version of 3dsMax Design 2013.
Open-source 3D modelling software to make and edit models.
It offers you two ways to get SKP files into your AutoCAD drawings.
View, mark up, print, and track changes to 2D and 3D files.
It is a program that allows you to explore and visualize 3D concepts.
It is an application that allows you to create your own Lego model.
Create 3D text, graphics, and logos using built-in templates.
Create floor plan, arrange furniture, and visualize in 3D.
ReCap 360 allows you to import, view, and convert point cloud data.
A plugin that allows you to import SKP files into your AutoCAD drawings.
Open and view DWG, DXF, and DWF files quickly and accurately.
Integrated analysis, design and drafting of building systems.
Create intro videos with 3D animation using templates.
CAD software for architects and engineers.
Powerful program that allows you to create complex models.
General purpose Open Source, modeler aimed at mechanical engineering
V-Ray for Sketchup helps develop Google Sketchup 3D architecture designs
Software for the free use of owners of Wacom products.free
Create professional 2D and 3D CAD drawings in DWG format.
Drawing/editing tool for Silhouette electronic cutting machine.
Create, modify, share and promote your 3D model work.
